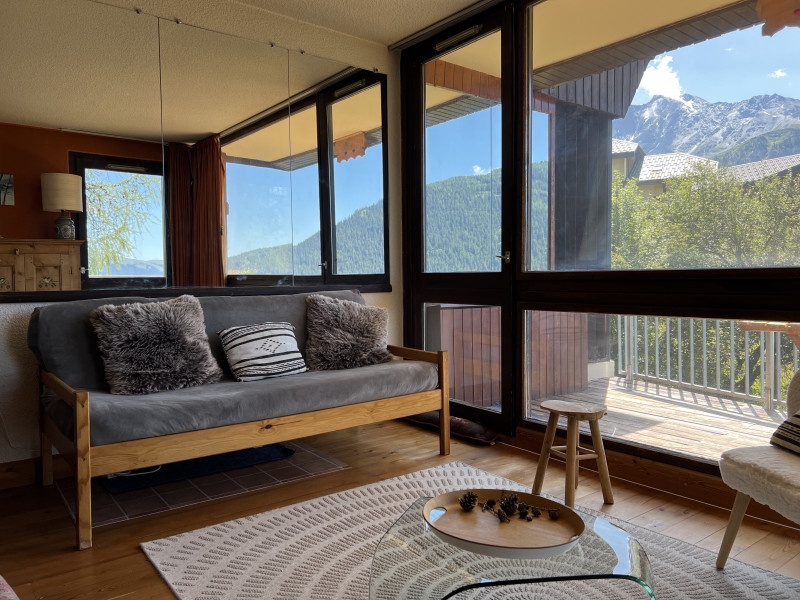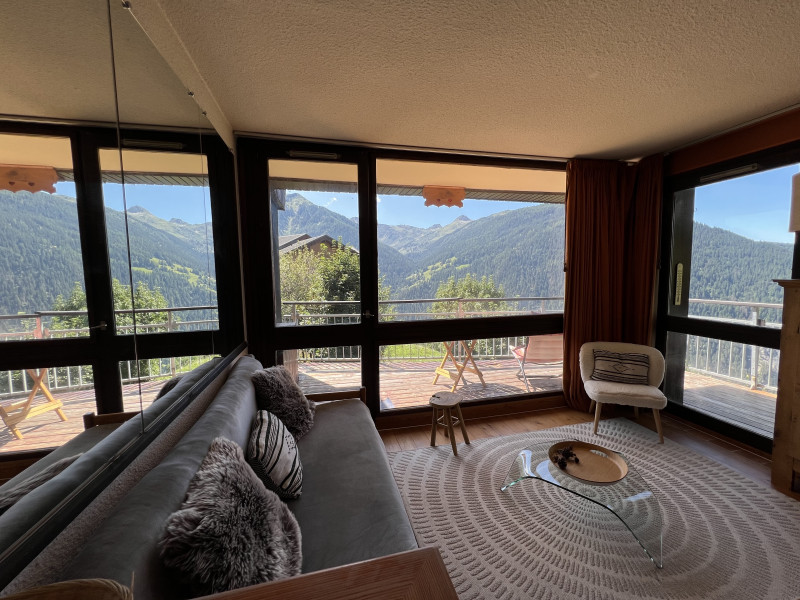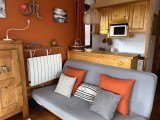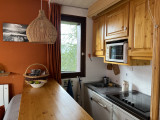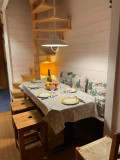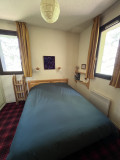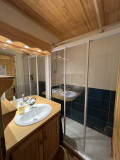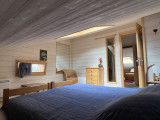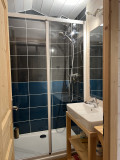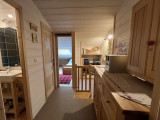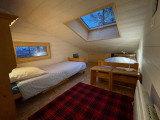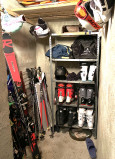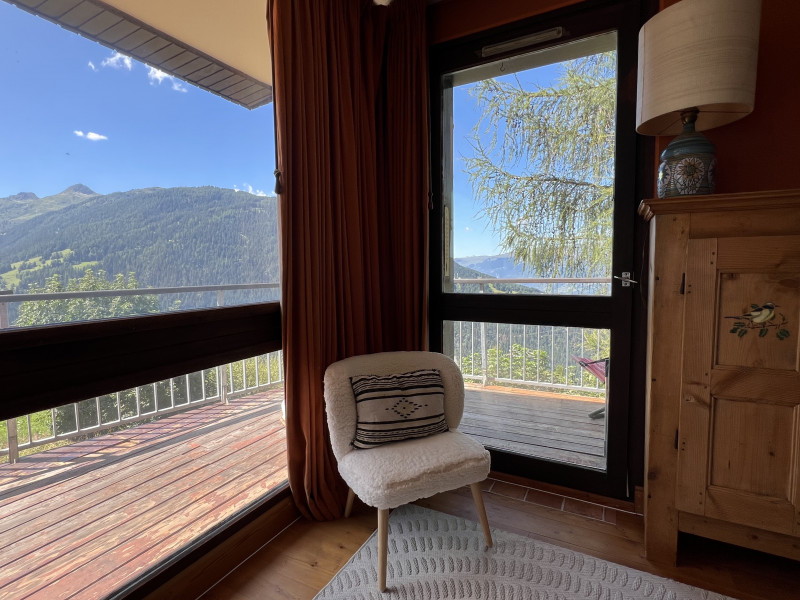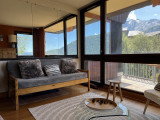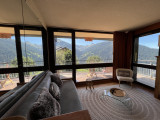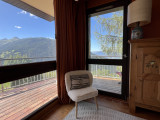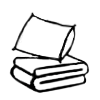Chalet Emmanuelle 18 - 6 sleeps
Apartment of 46sqm for 6 persons: 2 bedrooms with a double bed and 1 bedroom with 2 singles beds.
2 bathrooms with shower. 2 separate toilets.
South facing crossing balcony. View valley and mountains.
Residence located belox the cable car Vanoise Express and of the departure of the chairlift (ESF, nursery).
2 bathrooms with shower. 2 separate toilets.
South facing crossing balcony. View valley and mountains.
Residence located belox the cable car Vanoise Express and of the departure of the chairlift (ESF, nursery).
In short
- Equipments & Services :
- Name of the village :
- Plan-Peisey 1650 m Télépôle
- Type of accomodation :
- Apartment / Studio
- Classification :
- Name of the residence / chalet :
- EMMANUELLE Résidence
- The residence :
- Residence without shop
- Residence arrange in tiers
- Residence bellow the main street
- Long stairs to access to the door
- Residence without lift
- The essentials : surface, beds, rooms & sanitary :
- 70 Surface in sm :
- 24 Under the roof, les than 1.8 m high
- Number of beddings : 6
- Closed bedroom : 3
- Number of bathrooms 2
- Nmber of toilets 2
- Apartment in a residence
- Duplex apartment (2 levels)
- Number of rooms :
- 4 rooms
- Orientation, view :
- Balcony facing south
- Great view on the Tarentaise valley
- View on the forest
- View on the mountains
- Living room equipment :
- Living room area & dining area
- Bay windows. Access to the balcony
- Parquet or flooring
- Non convertible sofa
- Coffee table
- Seat at the dining table : 6
- TV
- DVD player
- Music system
- Fireplace out of order, do not use
- Kitchen equipment :
- Open kitchen
- One sink
- Standard Oven
- Dishwasher
- Number of vitroceramik glascookers : 4
- Fridge
- Raclette set
- Fondue set
- Kettle
- Toaster
- Filter coffee maker
- Pressure cooker
- Bed space number 1 :
- A Bedroom
- There is Carpet on the floor
- With window
- Double bed 140cm x 190cm : 1
- Bathroom in the same floor 1
- Common toilet in the same floor
- Bed space number : :
- A Bedroom
- This bed space is in the roof space
- Level from the living room : +1
- Parquet or woodflooring
- With roof window
- With window
- Single bed 90 x 190cm 2
- Bathroom in the same floor 1
- Common toilet in the same floor
- Bed space number 3 :
- A Bedroom
- This bed space is in the roof space
- Level from the living room : +1
- Parquet or woodflooring
- With roof window
- With window
- Double bed 160 x 200 : 1
- Bathroom in the same floor 1
- Common toilet in the same floor
- Independant bathrooms & WC :
- Shower room + sink : 2
- Number of independante WC 2
- Heated towel rail
- Cleaning :
- cleaning kit provided
- Complete end-of-stay cleaning to be done by you
- Ménage fin de séjour sur demande (sous réserve de disponibilité) Prix à consulter directement auprès de l'hébergeur
Equipment, Services
- Equipments & Services :
- Distance from the services :
- Groceries : 300m
- Sport shop : 80m
- Chat botté day-care child center : 80m
- Ski school Plan Peisey : 80m
- Access : car park, floor, level. :
- Public car park : 300m
- Floor from the principal entrance : +2
- Level from the floor : +2
- Outbuildings, ski lockers, Garage :
- Ski locker in the hall entrance
- Bed, linen, baby cot :
- Accomodation with duvet
- Accomodation with Blanket
- Bed linen included for full week stays
- Towels provided
Booking conditions
- Pets :
- Pets not allowed
- Sales conditions :
- Insurance cancellation is proposed at 3.3% of the rental
- 30 % first down payment for booking :
- Balance to be paid a month before your arrival
- Banktransfer or online payment
- Payments less than 10 days before arrival : CB only
- You will receive the owners contact when rental is fully paid
- You pay your Holiday tax when booking and not on the spot
- Holiday tax is calculated per night and per adult (18 years old & more):
- Activities possibly booked in addition to accomodation until 10 days before arrival
- Deposit :
- Deposit management is the responsability of the accomodation provider Prix à consulter directement auprès de l'hébergeur
- Sales conditions :
- Welcome in your arrival day : 16h
- Time of arrival and departure : please see with agency
- You will be welcomed by an agency
- You will find your ski pass & voucher
- Please note :
- We are not responsible for any disruption of telephone and internet networks.

FICHE_INFO_SIMPLE_LIBELLE_DESTINATION
Résidence Chalet Emmanuelle
Plan-Peisey
73210
PEISEY-NANCROIX
GPS coordinates
Latitude : 45.55059
Longitude : 6.76253

