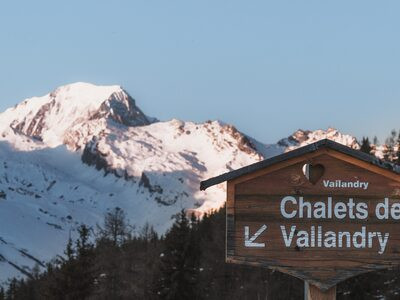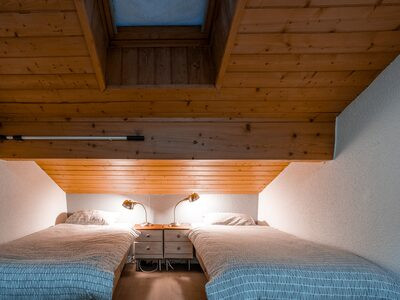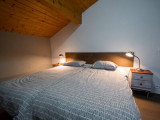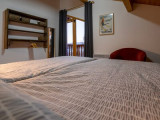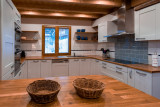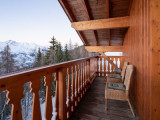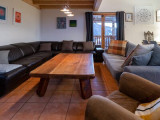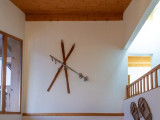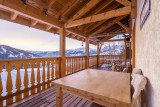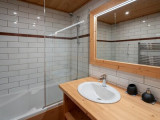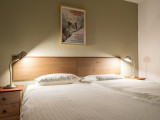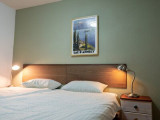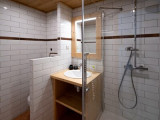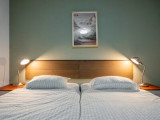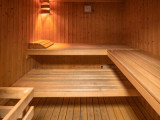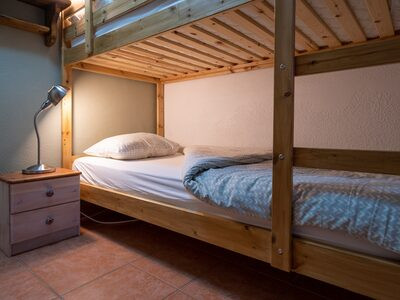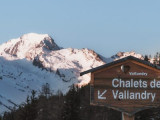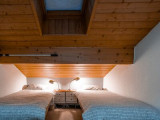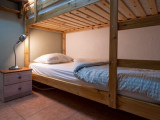Exception 12/14 pers. Chalet Vallandry
160 sqm on 3 levels.14 sleeps 5 twin bedrooms, 1 twin cabine (bunk beds), and two folding beds available for the 13th and 14th person, 3 bathrooms. large equiped and covered balcony + balcony for bedroom, open ground near the chalet. Fire place. sauna. Large chalet near the forest. outstanding view on the high tarentaise Valley and the Mont Blanc. 600 m from the vallandry resort center and the ski lifts. 150 m of pedestrian path downhill to get to the chalet which is in a sunny and quiet environement.
In short
- Equipments & Services :
- Bed, linen, baby cot :
- Linen (bed linen + towels) not included during summer
- Name of the village :
- Vallandry 1650 m North chalets
- Type of accomodation :
- Chalet / House
- Name of the residence / chalet :
- CHALETS DE VALLANDRY NORD
- The essentials : surface, beds, rooms & sanitary :
- 160 Surface in sm :
- Number of beddings : 14
- Extra bedding in the livingroom : 2
- Orientation, view :
- Number balcony 2
- Corner balcony facing south west
- Opening terrace on an open ground
- Table & chairs outside
- Great view on the Tarentaise valley
- View on the forest
- Living room equipment :
- Size for the living room in sqm : 50
- Bay windows. Access to the balcony
- Tiles
- Non convertible sofa
- Number of armchair 2
- Coffee table
- Seat at the dining table : 12
- Chairs : 12
- Closed fireplace
- Wood non provided (order possible in the reception)
- TV
- Free WiFi connection (code in the reception)
- Kitchen equipment :
- Open kitchen
- Double sink
- Standard Oven
- Microwave
- Dishwasher
- Number of vitroceramik glascookers : 4
- Fridge-freezer
- Kettle
- Filter coffee maker
- Coffee pot Nespresso
- Number of rooms :
- 6 rooms
- Bed space number 1 :
- A Bedroom
- Level from the living room : -1
- There is Tiling on the floor
- With window
- Single bed 80cm x 190cm : 2
- The single beds can be combined to create a bouble bed
- Bathroom in the same floor
- Common toilet in the same floor
- Bed space number : :
- A Bedroom
- Level from the living room : -1
- There is Tiling on the floor
- With window
- Single bed 80 x 190cm 2
- The single beds can be combined to create a bouble bed
- Bathroom in the same floor
- Common toilet in the same floor
- Bed space number 3 :
- A Bedroom
- Level from the living room : -1
- There is Tiling on the floor
- With window
- Number of single beds 80cm x 190cm : 2
- The single beds can be combined to create a bouble bed
- Bathroom in the same floor
- Common toilet in the same floor
- Bed space number 4 :
- Bedroom
- Level from the living room : -1
- There is Tiling on the floor
- You have a montain view
- Single bed 80 x 190 cm : 2
- The single beds can be combined to create a bouble bed
- Bathroom in the same floor
- Common toilet in the same floor
- Bed space number : :
- A Bedroom
- This bed space is in the roof space
- Level from the living room : +1
- Parquet or woodflooring
- With window
- You have access to a private balcony
- Single bed 80 x 190 cm : 2
- The single beds can be combined to create a bouble bed
- Bathroom in the same floor
- Common toilet in the same floor
- Bed space number 6 :
- A Bedroom
- This bed space is in the roof space
- Level from the living room : +1
- Parquet or woodflooring
- With roof window
- With window
- Single bed 80 x 190 cm : 2 pliables (sur demande)
- Bunk beds (80cmx190cm) for 2 persons 1
- Bathroom in the same floor
- Common toilet in the same floor
- Independant bathrooms & WC :
- Shower room + sink : 1
- Bathroom with bathtub + sink : 2
- Number of independante WC 4
- .Optional or mandatory additional charges :
- Fire wood not provided
Equipment, Services
- Equipments & Services :
- Distance from the services :
- Groceries : 600m
- Sport shop : 600m
- Tom Pouce day-care child center : 600m
- Ski school Vallandry : 600m
- Access : car park, floor, level. :
- Public car park : 150m
- Walking subvision
- Chalet in a subvision in a forest
- Access to the chalet by stiff path
- Access to a pedestrian path with a ramp. Distance : 80 m
- Outbuildings, ski lockers, Garage :
- Washing machine
- Pool, Steamed bath, Sauna :
- Indoor sauna
- Bed, linen, baby cot :
- Accomodation with duvet
- Bed linen including during the winter for week stay
- Beds made on arrival (excluding sofa) : free
- Towels provided
- Linen (bed linen + towels) not included during summer
Booking conditions
- Pets :
- Pets not allowed
- Sales conditions :
- Insurance cancellation is proposed at 3.3% of the rental
- 30 % first down payment for booking :
- Balance to be paid a month before your arrival
- Banktransfer or online payment
- Payments less than 10 days before arrival : CB only
- Secured payment online Paybox
- You will receive the owners contact when rental is fully paid
- Booking at least than 1 month before arriving : all amount due
- You pay your Holiday tax when booking and not on the spot
- Holiday tax is calculated per night and per adult (18 years old & more):
- Activities possibly booked in addition to accomodation until 10 days before arrival
- Deposit :
- Deposit to be paid by credit card on arrival . Amount : 500 €
- Sales conditions :
- Time of arrival and departure : please see with agency
- You will be welcomed by an agency
- You will find your ski pass & voucher
- Arriving inventory to be check before 48 hours
- Please note :
- We are not responsible for any disruption of telephone and internet networks.

Destination
chalet Exception
Vallandry Nord
73210
PEISEY VALLANDRY
GPS coordinates
Latitude : 45.55872
Longitude : 6.76154

