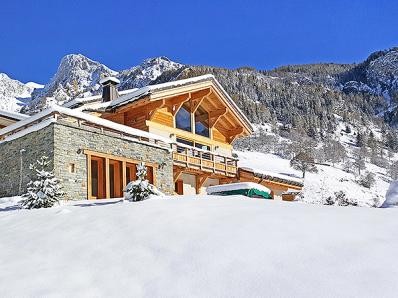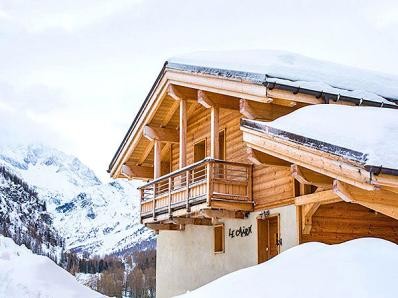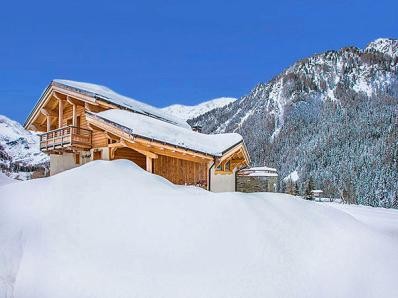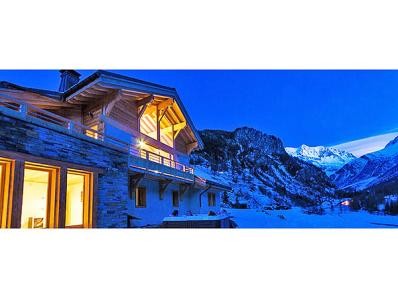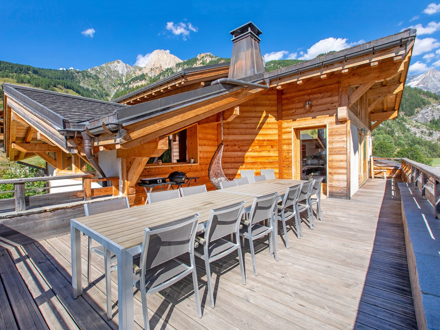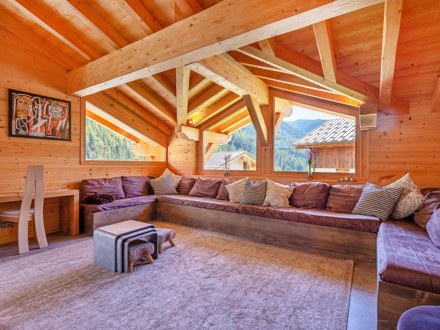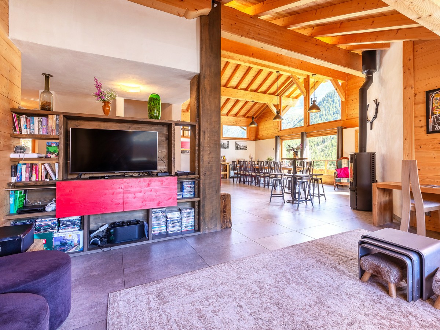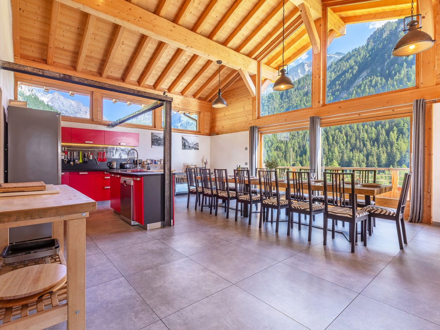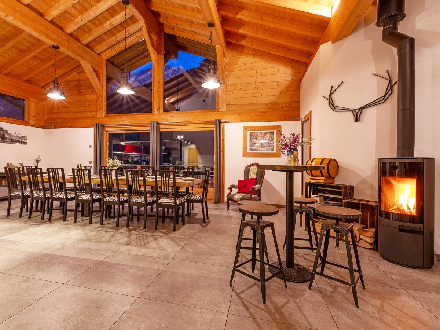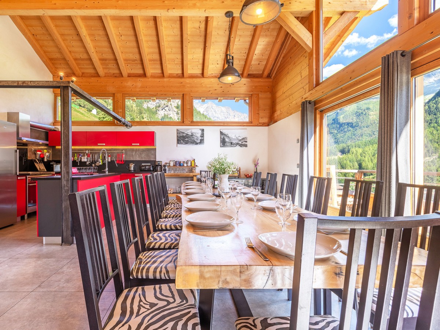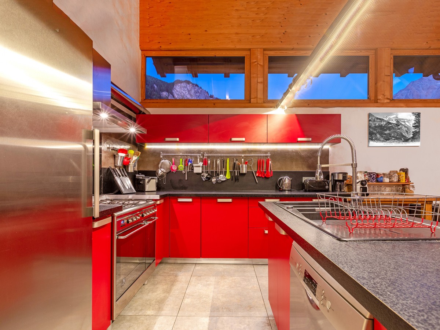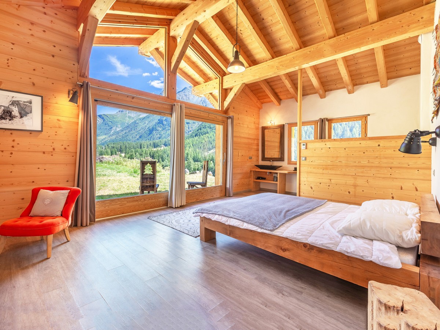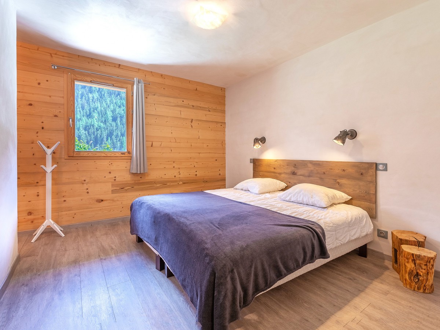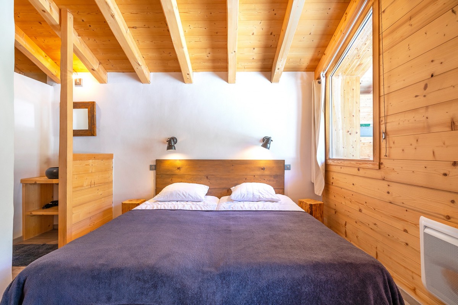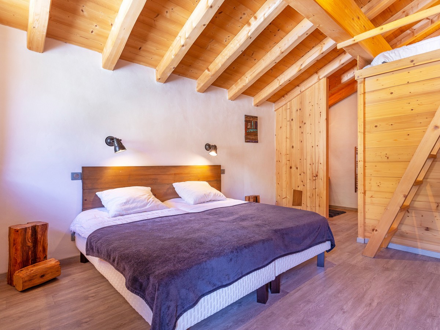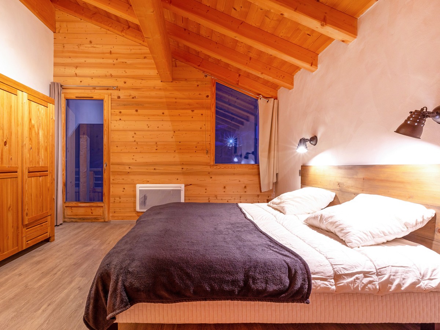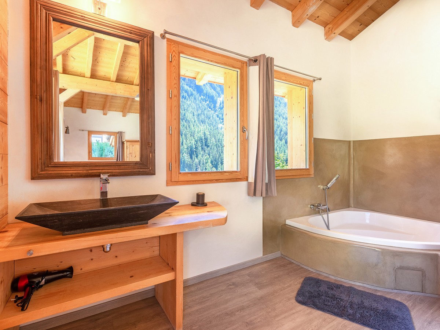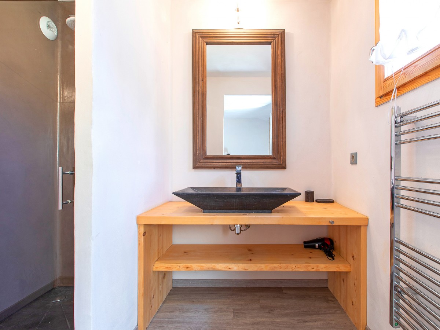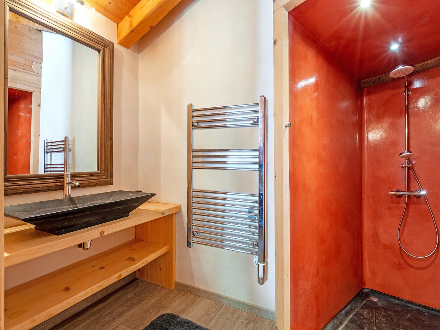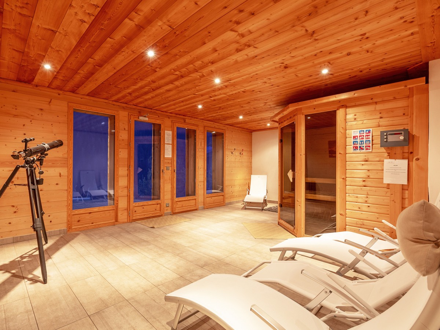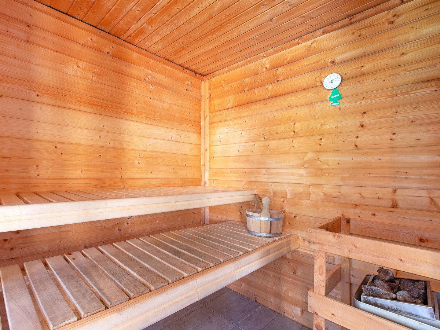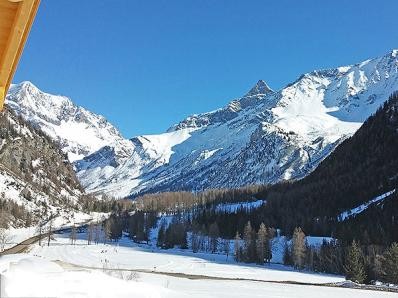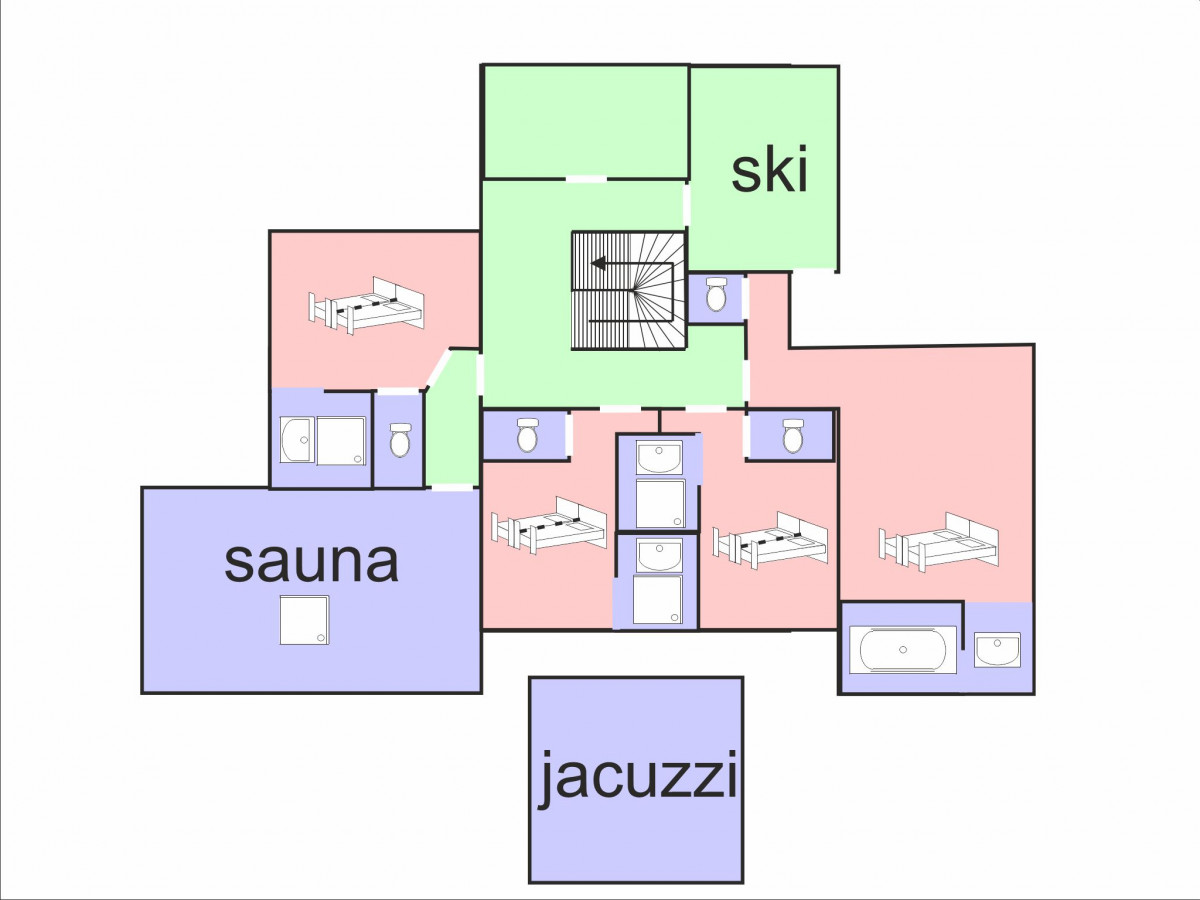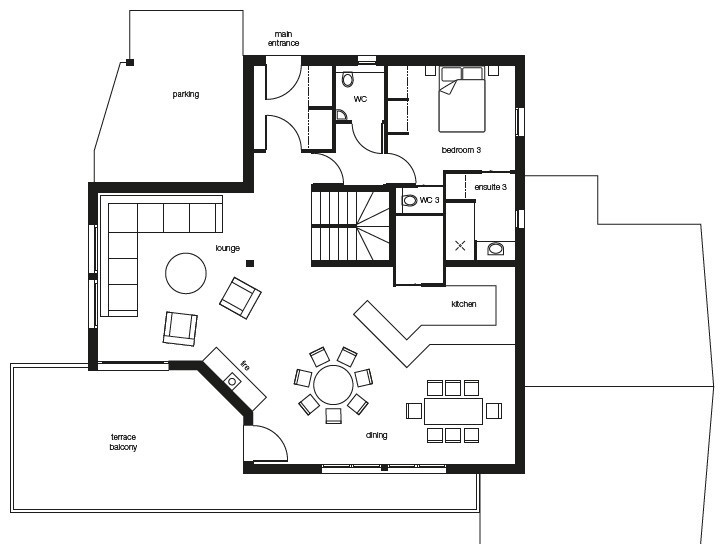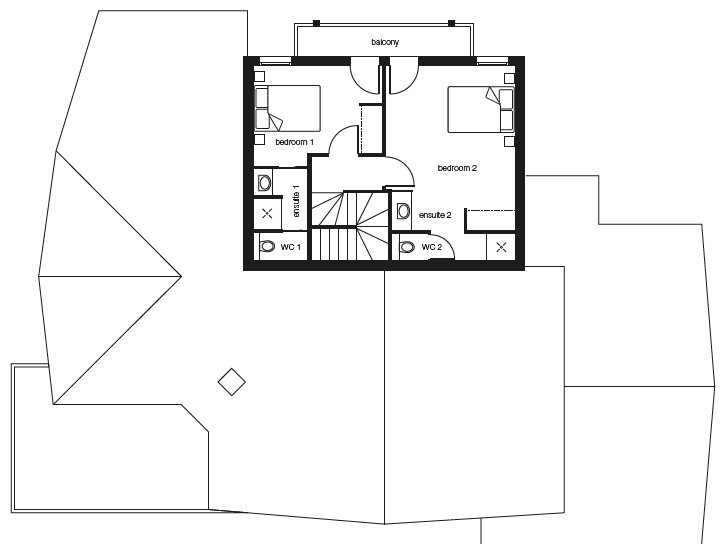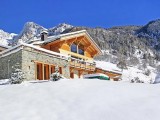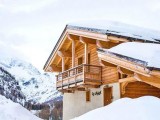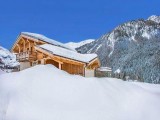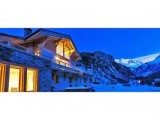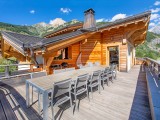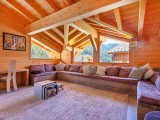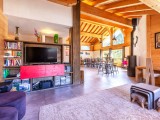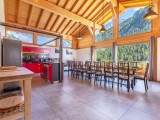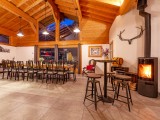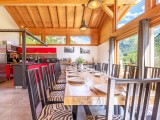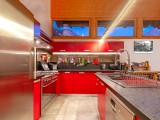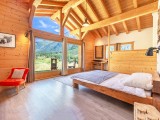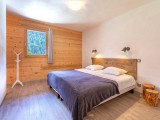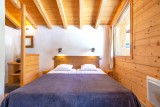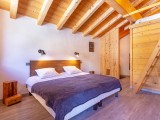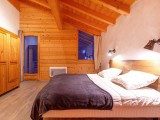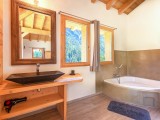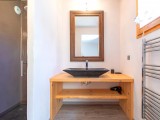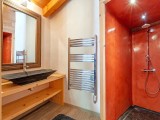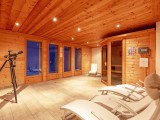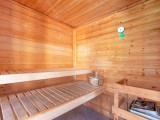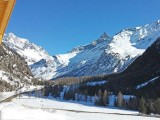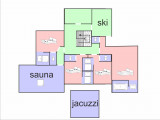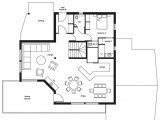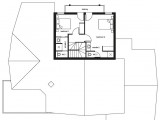- Home >
- My stay >
- Accommodations >
- Hosts >
- Chalet CAIRN - 15 sleep
Chalet CAIRN - 15 sleep
Availability
Cozy chalet with tasteful décor, featuring a sauna and a jacuzzi, located near the Nancroix Nordic site in the hamlet of La Chenarie.
330m² triplex chalet – 9 rooms – 15 people
Sleeping Area:
Bedroom 1: 2 single beds (90 cm)
Bedroom 2: 2 single beds (90 cm)
Bedroom 3: 2 single beds (90 cm)
Bedroom 4: 1 double bed
Bedroom 5: 2 single beds (90 cm)
Bedroom 6: 2 single beds (90 cm)
Bedroom 7: 3 single beds (90 cm)
Bathroom & Toilet Area:
1 shower room with toilet attached to Bedroom 1
1 shower room with toilet attached to Bedroom 2
1 shower room with toilet attached to Bedroom 3
1 bathroom with bathtub and toilet attached to Bedroom 4
1 shower room with toilet attached to Bedroom 5
1 shower room with toilet attached to Bedroom 6
1 shower room with toilet attached to Bedroom 7
Kitchen & Living Area:
The chalet offers a beautiful living space combining a cozy living room and dining area, a fully equipped kitchen, as well as a TV lounge with a comfortable sofa, inviting relaxation in a warm and intimate atmosphere.
Outbuilding:
This chalet provides a fitted space, equipped with a ski locker with boot dryer.
Parking:
Immediately next to the chalet, 4 private parking spaces are available for ultimate convenience.
Wifi available
In short
- Equipments & Services :
- Equipment, Services :
- Wifi
- Washing machine
- Dishwasher
- Parking, Garage
- Fireplace, Woodstove
- Swimming pool, Spa
- Name of the village :
- La Chenarie village 1500 m
- Kitchen equipment :
- Open kitchen
- Standard Oven
- Microwave
- Dishwasher
- Number of gaz cookers : 5
- Fridge with freezer compartment
- Kettle
- Toaster
- Coffee pot Nespresso
- Clothes dryer
- Washing machine
- Dining table
- Independant bathrooms & WC :
- Shower room + sink : 6
- Bathroom with bathtub + sink : 1
- Number of independante WC 7
- Hairdryer in the bathroom
- Heated towel rail
- Cleaning :
- Cleaning included in price exept kitchen, sanitary and garbage
Equipment, Services
- Distance from the services :
- Groceries : 3km
- Sport shop : 3km
- Tom Pouce day-care child center : 3km
- Chat botté day-care child center :
- Ski school Plan Peisey : 3km
- Ski school Vallandry : 3km
- Nordic ski Pont Baudin : 500m
- Access : car park, floor, level. :
- Place for the private car park : 4
- Outbuildings, ski lockers, Garage :
- Shoe drying sytem in the laundry
- Ski room
- Pool, Steamed bath, Sauna :
- Outdoor jacuzzi winter/summer
- Sauna with shower nearby
- Sun loungers
- Bed, linen, baby cot :
- Bed linen not provided
- Towels not provided
- Kit bed linen + towels 27€ par personne
Booking conditions
- Pets :
- Pets not allowed
- Sales conditions :
- Insurance cancellation is proposed at 3.3% of the rental
- 30 % first down payment for booking :
- Balance to be paid a month before your arrival
- Banktransfer or online payment
- Payments less than 10 days before arrival : CB only
- You will receive the owners contact when rental is fully paid
- You pay your Holiday tax when booking and not on the spot
- Holiday tax is calculated per night and per adult (18 years old & more):
- Activities possibly booked in addition to accomodation until 10 days before arrival
- Deposit :
- Deposit to be paid before arrival on swikly.com : 1000€
- Sales conditions :
- Welcome in your arrival day : 17h
- You will find your ski pass & voucher
- Heure de départ 9h
- Please note :
- We are not responsible for any disruption of telephone and internet networks.
Destination
La Chenarie
73210
PEISEY NANCROIX
GPS coordinates
Latitude : 45.53237
Longitude : 6.77674
