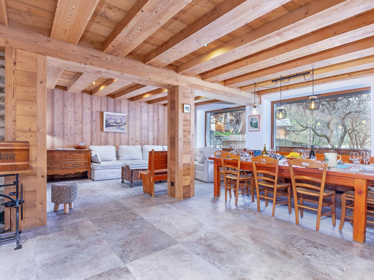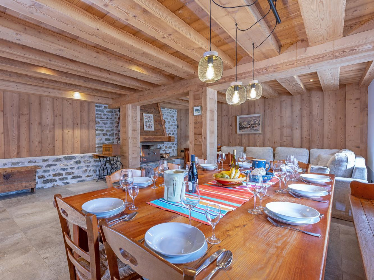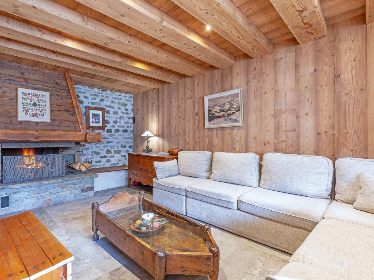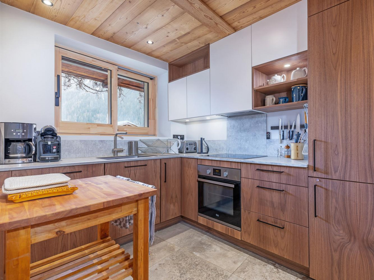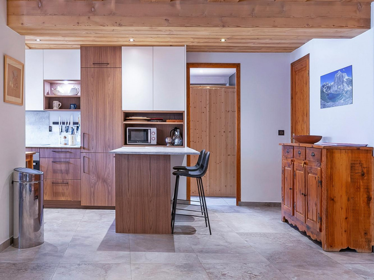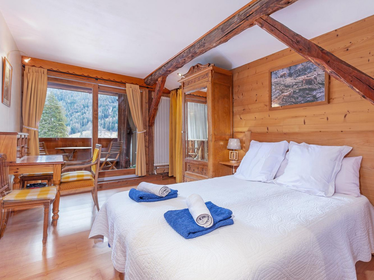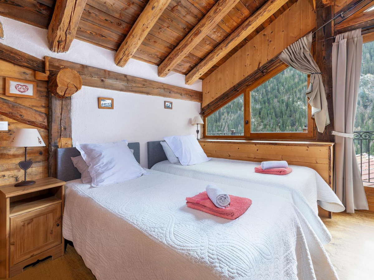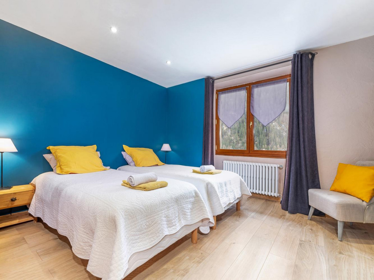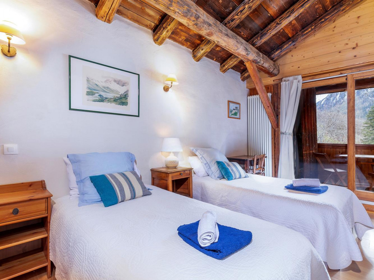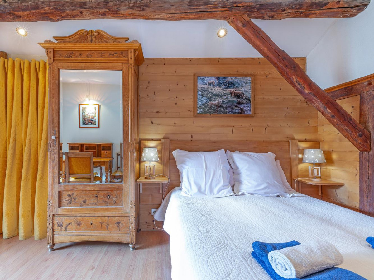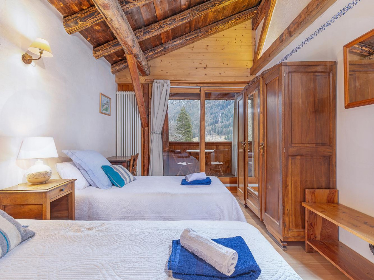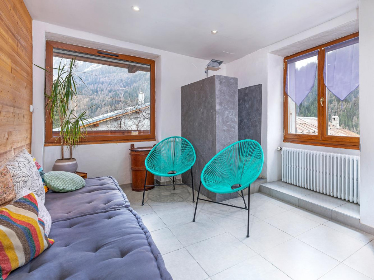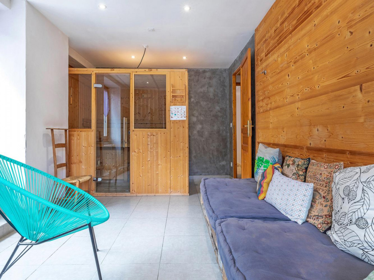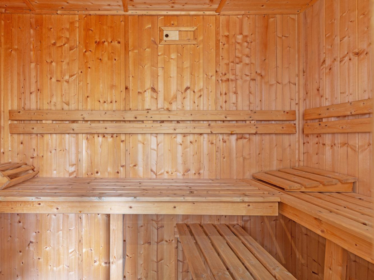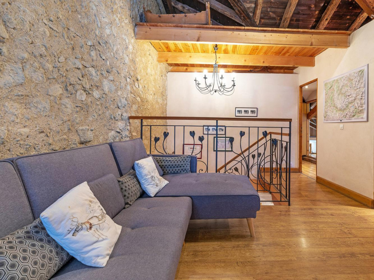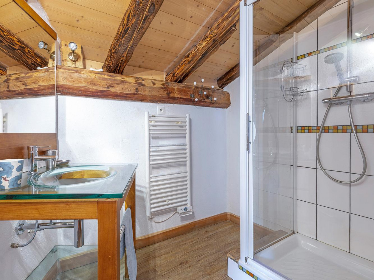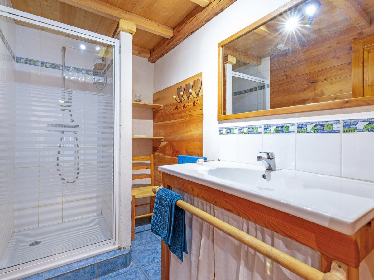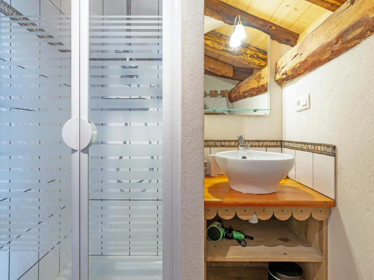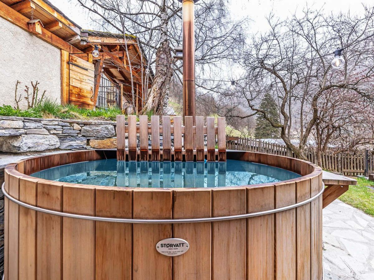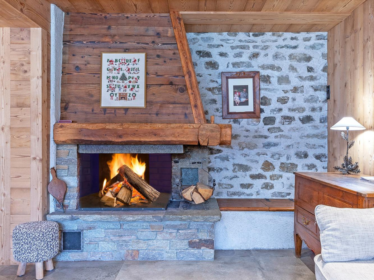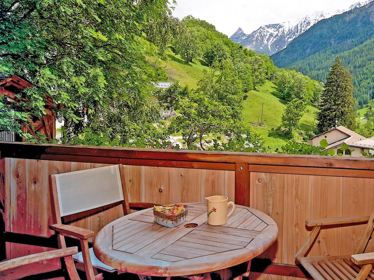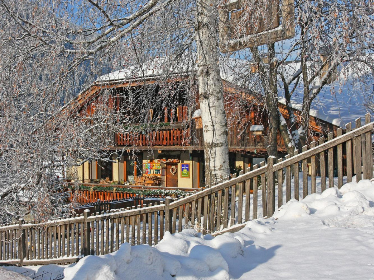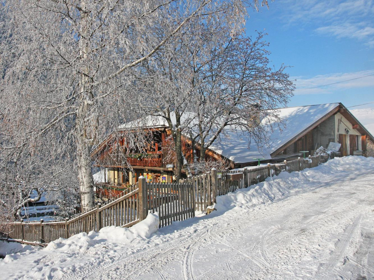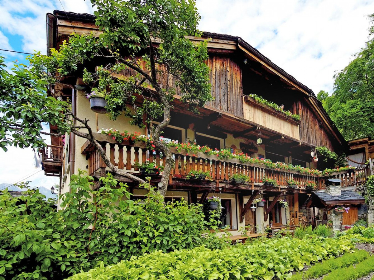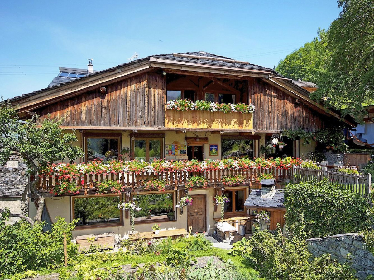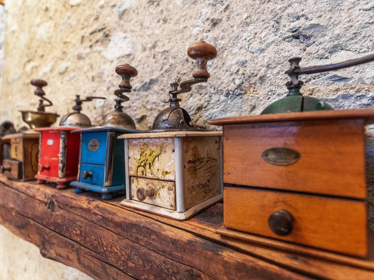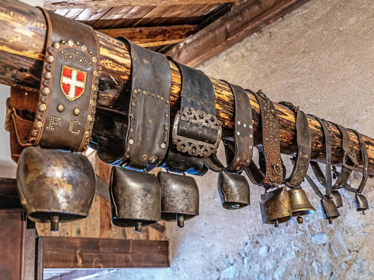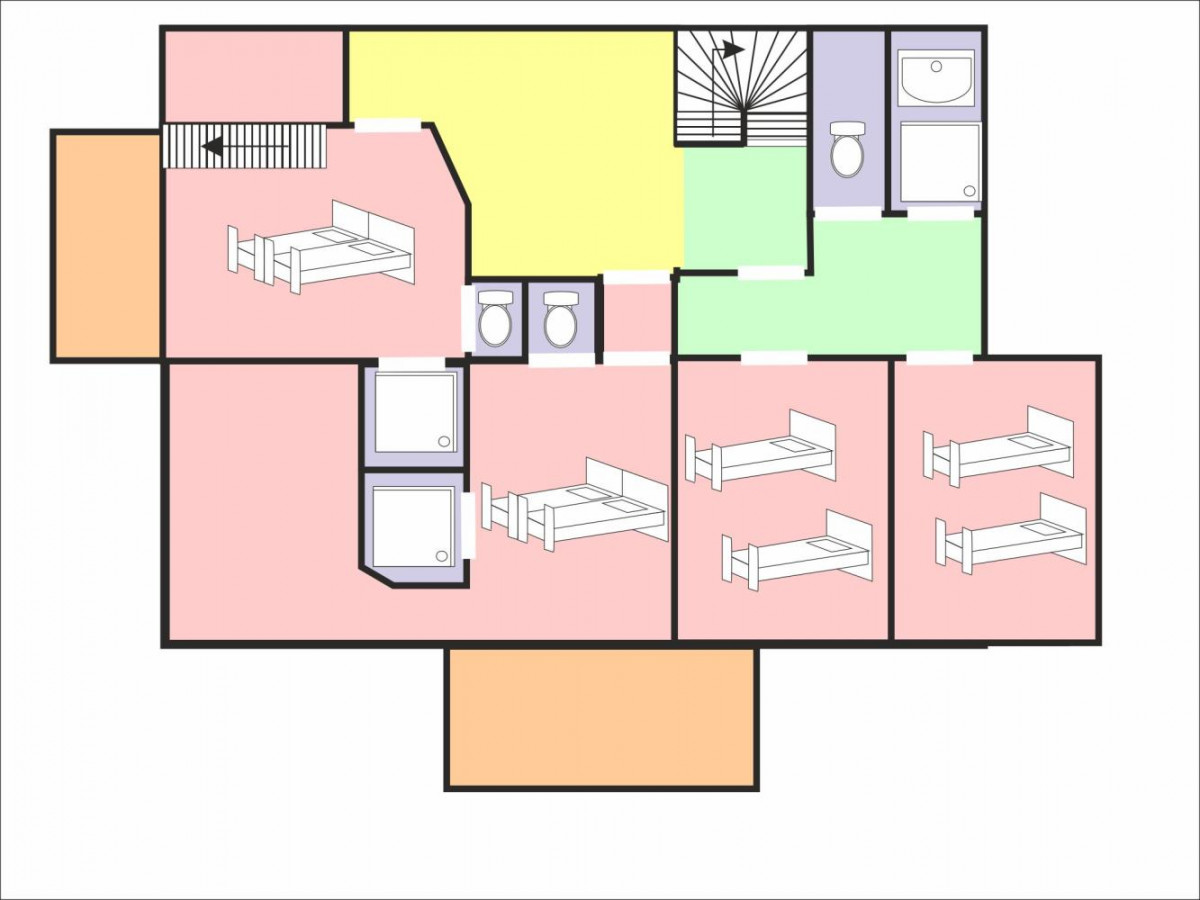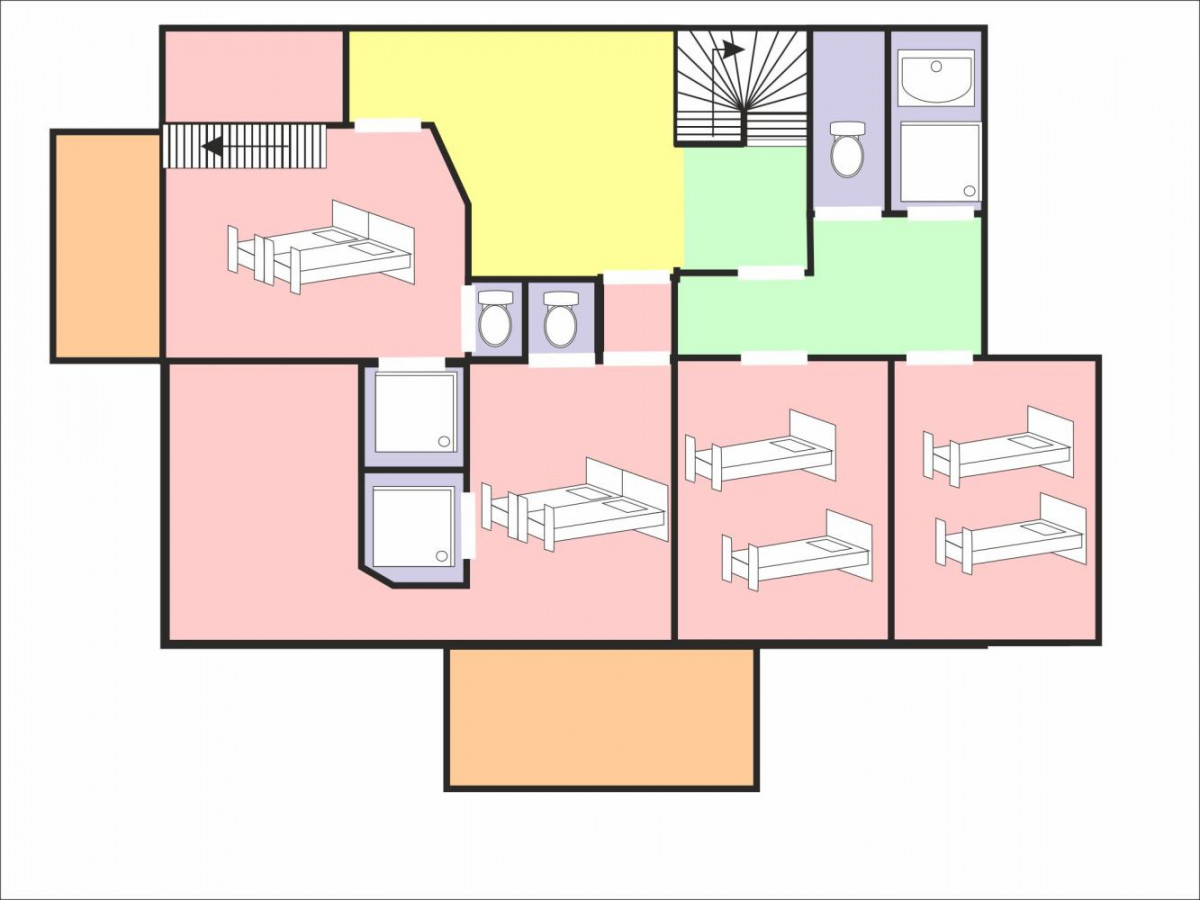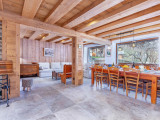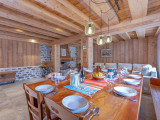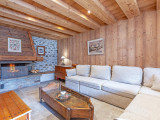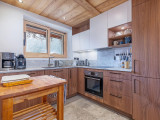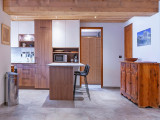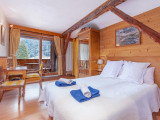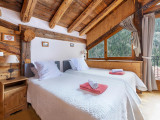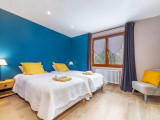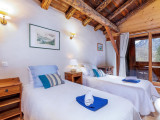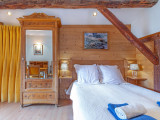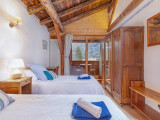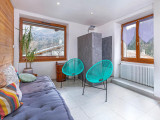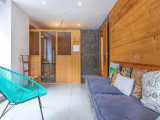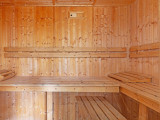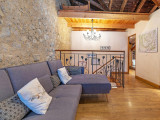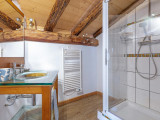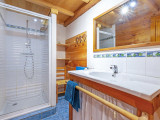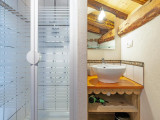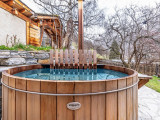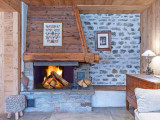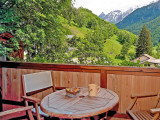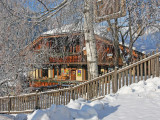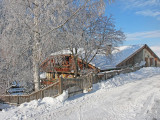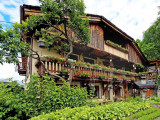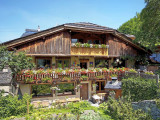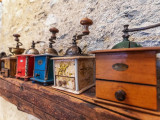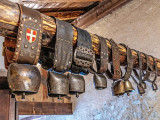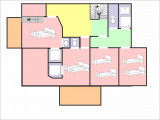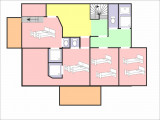- Home >
- My stay >
- Accommodations >
- Hosts >
- Chalet Chez Claude. 12 sleeps
Chalet Chez Claude. 12 sleeps
Availability
Well-equipped, lovely restored village chalet, well located close to the centre of Peisey and to the ski area of Peisey - Les Arcs - Paradiski. Distance to the lift approx. 500 m. The chalet features an open fireplace, sauna, an outdoor hot tub for 6 people and free WiFi. The typical stone house from 1880 was expanded with great attention to detail and turned into a cosy holiday home. The interior is spacious and generously designed, the chalet impresses with its special charm and offers a high quality of living. Ecological aspects were also taken into account in the modernization process. Solar cells on the roof provide hot water and the modern pellet central heating provides pleasant warmth.
The chalet is situated on the edge of the old village with its picturesque, narrow streets, the church dated from the 17th century and the restaurants, bars, bakery, butcher's and a small supermarket, each approx. 100 - 250 m away from the chalet.
On the ground floor is the spacious living room, completely redesigned in 2023, with a cosy seating area by the open fireplace; friendly dining area with a large table for 10 people. Also new, modern eat-in kitchen. Spacious sauna area with shower and loungers. Bedroom with 2 single beds (each 90 x 200 cm) with its own bathroom and separate WC.
Upstairs there are four bedrooms: one bedroom with double bed (180 x 200 cm) and en-suite bathroom/separate WC. One bedroom with 2 single beds (each 90 x 200). Another bedroom with a double bed (200 x 200 cm), with its own en suite bathroom and separate WC. And one bedroom with two single beds (each 90 x 200 cm; entrance height approx. 1.65 m; room height up to 2 m, sloping ceiling). There is another bathroom with shower and a separate WC on this floor. There is also a cosy seating lounge with TV located on this floor.
A separate area in the lower part of the chalet is not available for the tenant.
An exclusive holiday quality: skiing in the mega ski area - living in a grown, cosy mountain village, with a correspondingly high quality of life. Free public car park approx. 100 m; vehicle access to within ~10m of the property.
The shops (restaurant, grocery, cheese shop, bakery, etc. ) are in the heart of the village, between 50 and 250m from the chalet.
The chalet is situated on the edge of the old village with its picturesque, narrow streets, the church dated from the 17th century and the restaurants, bars, bakery, butcher's and a small supermarket, each approx. 100 - 250 m away from the chalet.
On the ground floor is the spacious living room, completely redesigned in 2023, with a cosy seating area by the open fireplace; friendly dining area with a large table for 10 people. Also new, modern eat-in kitchen. Spacious sauna area with shower and loungers. Bedroom with 2 single beds (each 90 x 200 cm) with its own bathroom and separate WC.
Upstairs there are four bedrooms: one bedroom with double bed (180 x 200 cm) and en-suite bathroom/separate WC. One bedroom with 2 single beds (each 90 x 200). Another bedroom with a double bed (200 x 200 cm), with its own en suite bathroom and separate WC. And one bedroom with two single beds (each 90 x 200 cm; entrance height approx. 1.65 m; room height up to 2 m, sloping ceiling). There is another bathroom with shower and a separate WC on this floor. There is also a cosy seating lounge with TV located on this floor.
A separate area in the lower part of the chalet is not available for the tenant.
An exclusive holiday quality: skiing in the mega ski area - living in a grown, cosy mountain village, with a correspondingly high quality of life. Free public car park approx. 100 m; vehicle access to within ~10m of the property.
The shops (restaurant, grocery, cheese shop, bakery, etc. ) are in the heart of the village, between 50 and 250m from the chalet.
In short
- Name of the village :
- Peisey Village 1350 m
- Type of accomodation :
- Chalet / House
- Location. Proximity of the slopes :
- Traditionnal village 1300 to 1500m altitude
- Distance from the Télévillage (1300m altitude) 700 m
- Regular & free shutle bus to resort or village lift
- The essentials : surface, beds, rooms & sanitary :
- 200 Surface in sm :
- Number of beddings : 12
- Semi detached chalet
- Orientation, view :
- Living room facing south
- Number balcony 2
- Balcony facing south
- Open ground
- Table & chairs outside
- Possibility of barbecue in summer
- Beautiful view on the mountain
- Clear view on the village
- Living room equipment :
- Living room area & dining area
- Non convertible sofa
- Seat at the dining table : 14
- Closed fireplace
- TV
- Free WiFi connection (code in the reception)
- Kitchen equipment :
- Independant closed kitchen
- Standard Oven
- Microwave/grill oven
- Dishwasher
- Number of vitroceramik glascookers : 2
- Number of gaz cookers : 4
- Fridge
- Freezer
- Raclette set
- Kettle
- Toaster
- Filter coffee maker
- Coffee pot SENSEO
- Number of rooms :
- 5 rooms
- Bed space number 1 :
- A Bedroom
- Single bed 90cm x 190cm : 2
- Private Showerroom + sink
- Bed space number : :
- A Bedroom
- Access to a private terrace
- Single bed 90 x 190cm 2
- Mezzanine bed 1
- Private Showerroom + sink
- Private toilet
- Bed space number 3 :
- A Bedroom
- You have access to a private balcony
- Double bed 180cm x 200cm : 1
- Private Showerroom + sink
- Private toilet
- Bed space number 4 :
- Bedroom
- You have access to a private balcony
- Single bed 90 x 190 cm : 2
- Bathroom in the same floor
- Common toilet in the same floor
- Bed space number : :
- A Bedroom
- You have access to a private balcony
- Single bed 90 x 190 cm : 3
- Bathroom in the same floor
- Common toilet in the same floor
- Independant bathrooms & WC :
- Shower room + sink : 4
- Number of independante WC 4
- .Optional or mandatory additional charges :
- Fire wood provided
- Baby cot and chair at your disposal
- Equipments & Services :
- Mobility, stairs :
- Difficult access to the mezzanine with ladder
- Bed, linen, baby cot :
- Bed linen included for full week stays
Equipment, Services
- Distance from the services :
- Groceries : 100
- Sport shop : 100
- Access : car park, floor, level. :
- Public car park : 100 m
- Off-loading area for luggage at : 20 m
- Pool, Steamed bath, Sauna :
- Jacuzzi extérieur pour 6
- Sauna with shower nearby
- Bed, linen, baby cot :
- Accomodation with duvet
- Bed linen included for full week stays
- Possibility to rent towels 15€ / par set
- Bed made on arrival: free
Booking conditions
- Pets :
- Pets not allowed
- Sales conditions :
- Insurance cancellation is proposed at 3.3% of the rental
- non-refundable application fee
- 30% % first down payment for booking :
- Balance to be paid a month before your arrival
- Banktransfer or online payment
- Payments less than 10 days before arrival : CB only
- Secured payment online Paybox
- You will receive the owners contact when rental is fully paid
- Booking at least than 1 month before arriving : all amount due
- You pay your Holiday tax when booking and not on the spot
- Holiday tax is calculated per night and per adult (18 years old & more):
- Activities possibly booked in addition to accomodation until 10 days before arrival
- Deposit :
- Deposit to be paid before arrival on swikly.com : 800€
- Sales conditions :
- Time of arrival and departure : please see with agency
- You will be welcomed by the owner of your accomodation
- You will find your ski pass & voucher
- Please note :
- We are not responsible for any disruption of telephone and internet networks.
Destination
Chemin de la fruitière
73210
PEISEY NANCROIX
GPS coordinates
Latitude : 45.54525
Longitude : 6.75679
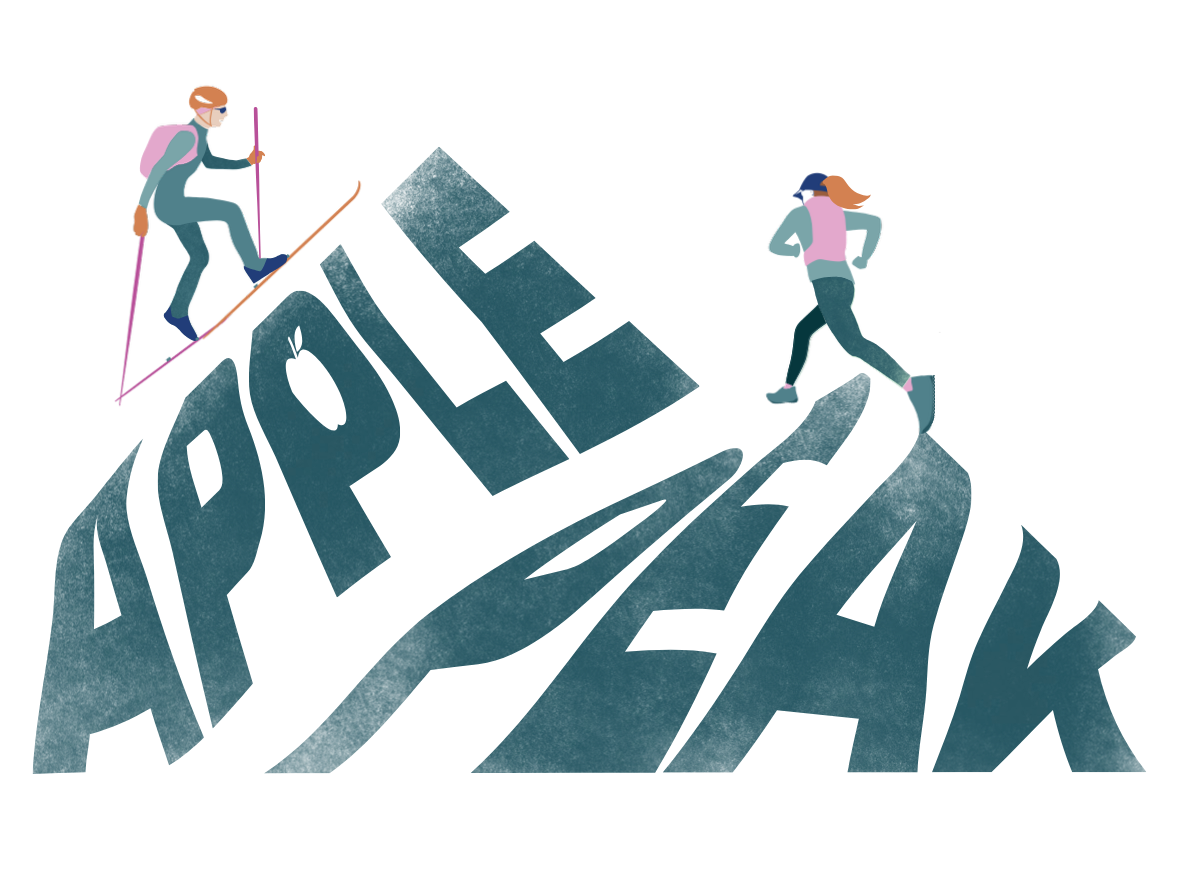 👉 Limited spots (200 participants) – don’t wait too long!
👉 Limited spots (200 participants) – don’t wait too long!